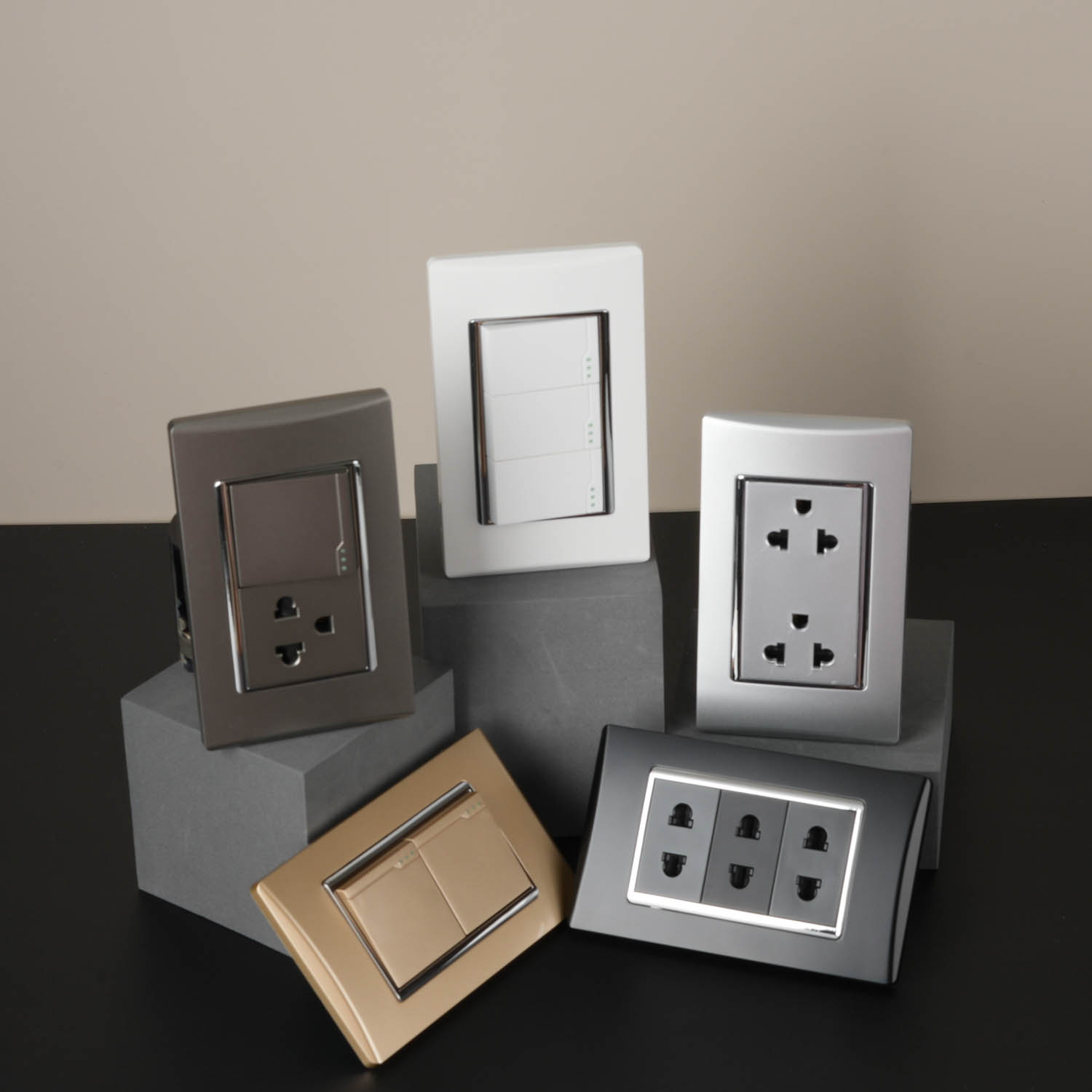Categories
- Blog (315)
You know, electrical switches and sockets are not only electrical components that must be installed in home decoration, but also the most frequently contacted electrical products in daily life.
So, how many electrical switches and sockets need to be installed in the whole house? Where is it installed?

#1. Living Room
The living room is the activity center of the family and is also an area where home appliances are relatively concentrated. Therefore, the switch settings need to be determined according to living habits to ensure that they can be used conveniently when living, and at the same time, aesthetics should also be considered.
#2. Restaurant
Restaurants are also important places in life, but because the area is usually not very large and the demand for electricity is not large, when designing switches and sockets, pay attention to the following points:
#3. Kitchen
Kitchen For those who love to cook, the kitchen is a place to “show off their talents”. Although it is not large in area, it requires many electrical appliances, so the design must not be careless. , 1. Cabinet countertop: 3-5 five-hole sockets should be installed above the countertop, with a height of 30cm from the countertop. The specific location is designed according to the layout of the kitchen, mainly to facilitate the use of various electrical appliances such as rice cookers, ovens, and hot water kettles;
#4. Bedroom
The bedroom is an important resting space. The design of switches and sockets must follow the principles of comfort and convenience to ensure that lights and electrical appliances can be controlled without getting out of bed. In order to adapt to the use of various small electrical appliances, the number of sockets must also be sufficient. Double control switch: Double control switches are installed on the bedroom entrance door and bedside, so you can control the bedroom lights while lying on the bed. 2. Bedside socket: One five-hole socket with USB is installed on each side of the bed, with a height of 70cm from the ground, which is convenient for charging mobile phones and using desk lamps; 3. Dressing table: 2-3 five-hole sockets are designed above the dressing table, with a height of 70cm. 30cm from the table;
#5. Bathroom
There is only one lighting switch in the bathroom, and the remaining sockets need to be designed according to the installation location of the bathroom appliances. 1. Toilet socket: If you need to install a smart toilet, you need to design a five-hole socket with an anti-splash cover, 40cm above the ground; 2. Washstand socket: Install a three-hole socket with an anti-splash cover above the washstand. Socket, height 30cm from the countertop; 3. Washing machine: If the washing machine is installed in the bathroom, the socket should be installed a little above the water outlet of the washing machine;
Now, do you know how to layout the electrical switches and sockets in each room?